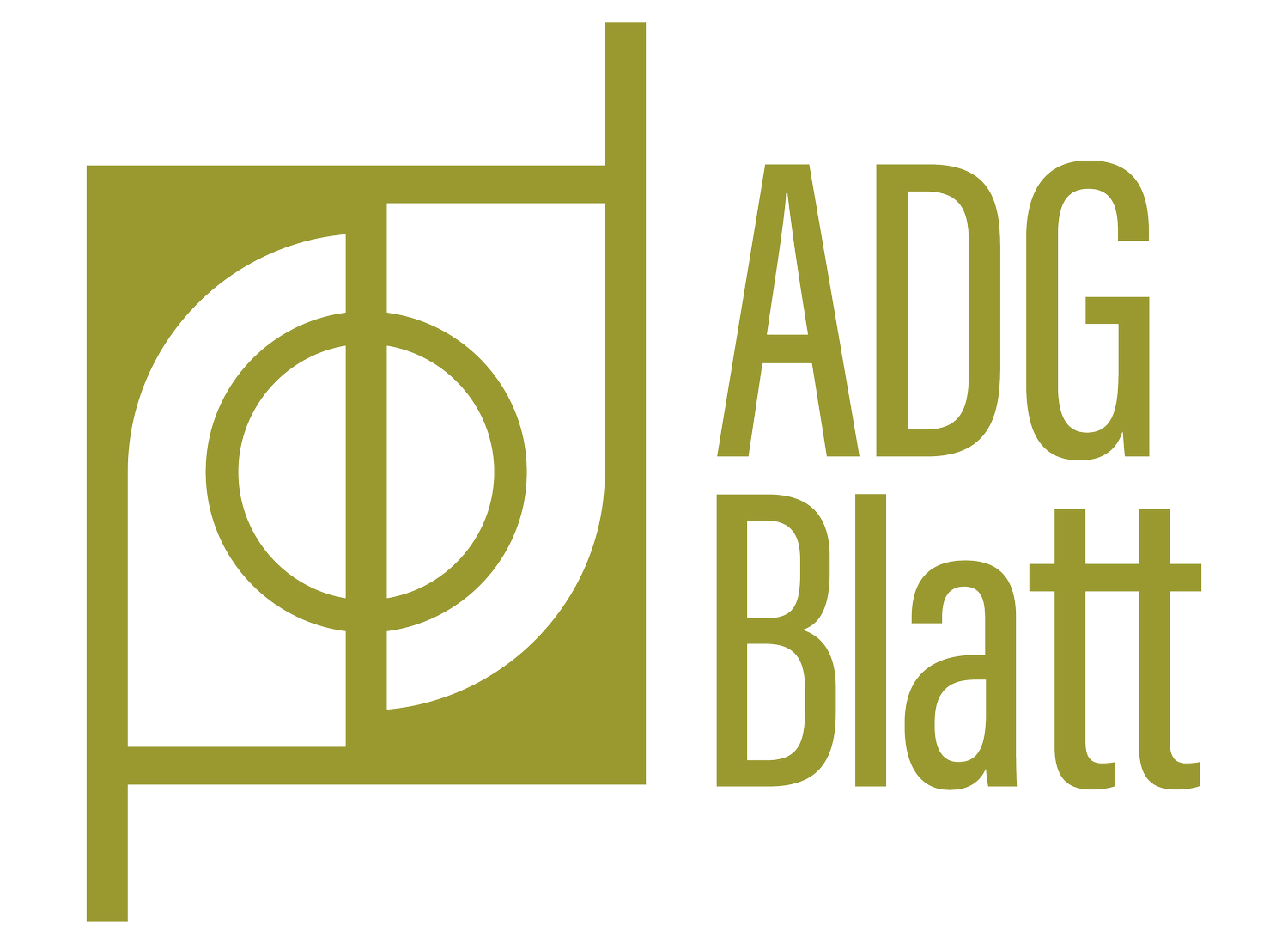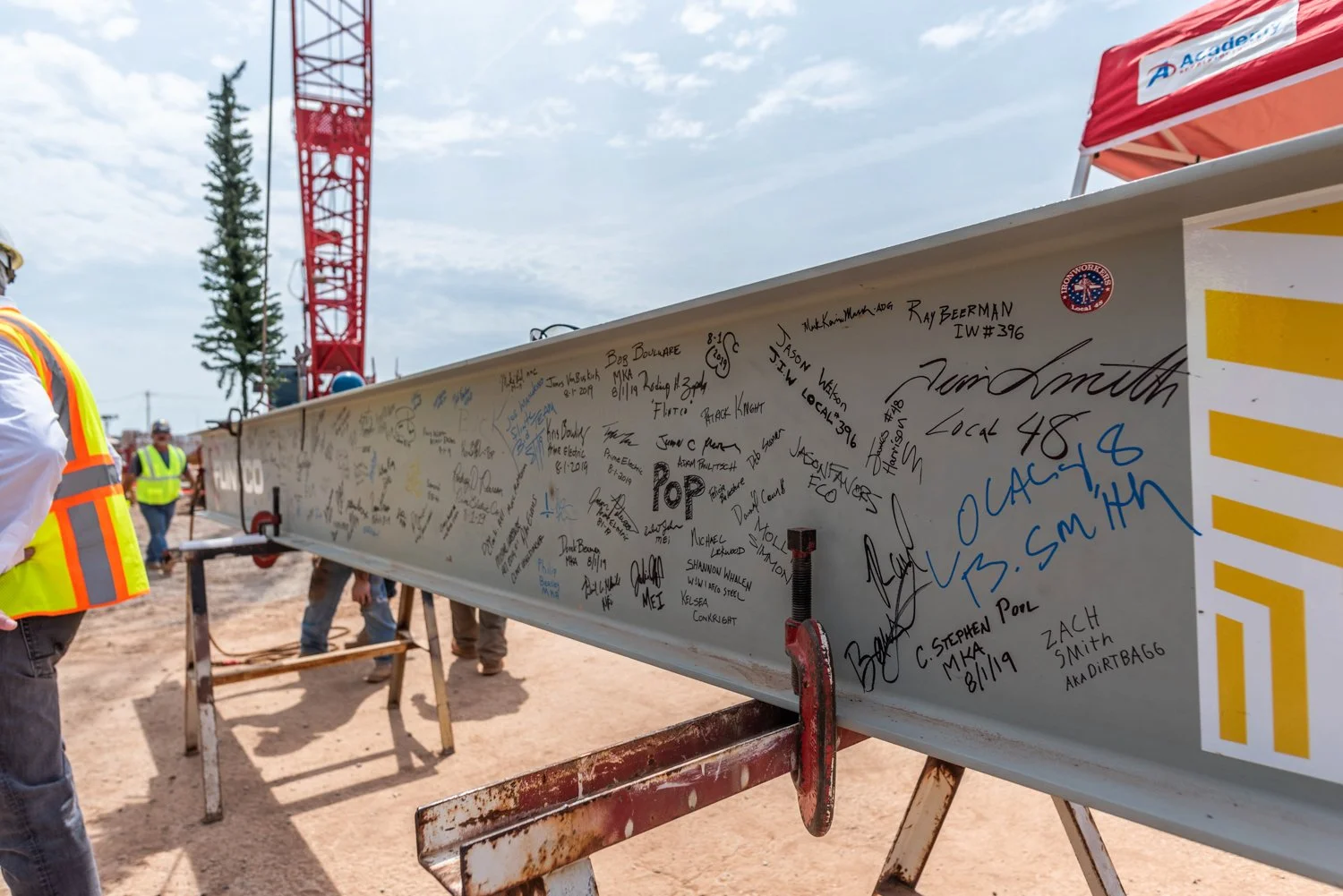maps 3
Convention Center
OKC Convention Center | Scissortail Park | OKC Streetcar | Riversport Rapids | OKC State Fair Park Bennet Event Center | Senior Health &Wellness Centers | Sidewalks & Trails
As the program consultant, ADG Blatt played a crucial role in the successful completion of the Downtown Convention Center. ADG Blatt included overseeing the entire project lifecycle to ensure it stayed on schedule and within the $288 million budget. They facilitated seamless communication among diverse project stakeholders, including architects, engineers, consultants, and city officials, ensuring unified progress and resolving any issues that arose.
ADG Blatt implemented rigorous quality control measures to uphold the highest standards in construction and design, guaranteeing that the Convention Center met all safety and functionality requirements. They identified potential risks early, developed mitigation strategies, and ensured the project's smooth progression and timely completion. Additionally, ADG Blatt ensured all project activities complied with local regulations, building codes, and industry standards, safeguarding the project's integrity and public trust.
ADG Blatt's strategic oversight and meticulous program management were instrumental in delivering the Downtown Convention to the highest quality standards. This project significantly contributes to the economic vitality and communal vibrancy of Oklahoma City. The Downtown Convention Center not only enhances Oklahoma City’s infrastructure but also serves as a dynamic venue for numerous events, conferences, and gatherings, reinforcing the city's status as a premier destination for business and leisure. Entrusting ADG Blatt with the program consultant role brought unparalleled leadership and management, setting a benchmark for future developments in the region.
Project Features
Project budget: $288 million
Construction: Completed in 2020.
Size: 200,000-square-foot exhibit hall, 45,000-square-foot meeting space, 30,000-square-foot ballroom.
Exhibit halls
Meeting rooms
Ballroom
Retail space
Business Center
Admin space
Project Team
Pupulous – Architect
GSB Inc. – Associate Architect
Magnusson Klemenic Associate – Structural Engineer
KFC Engineering - Structural Engineer
Henderson Engineers Inc. – MEP
Cini-Little International Inc. – Food Service Consultant
Smith Roberts Baldischwiler – Civil Engineering
Howard-Fairbairn Site Design, Inc. – Landscape Architect




