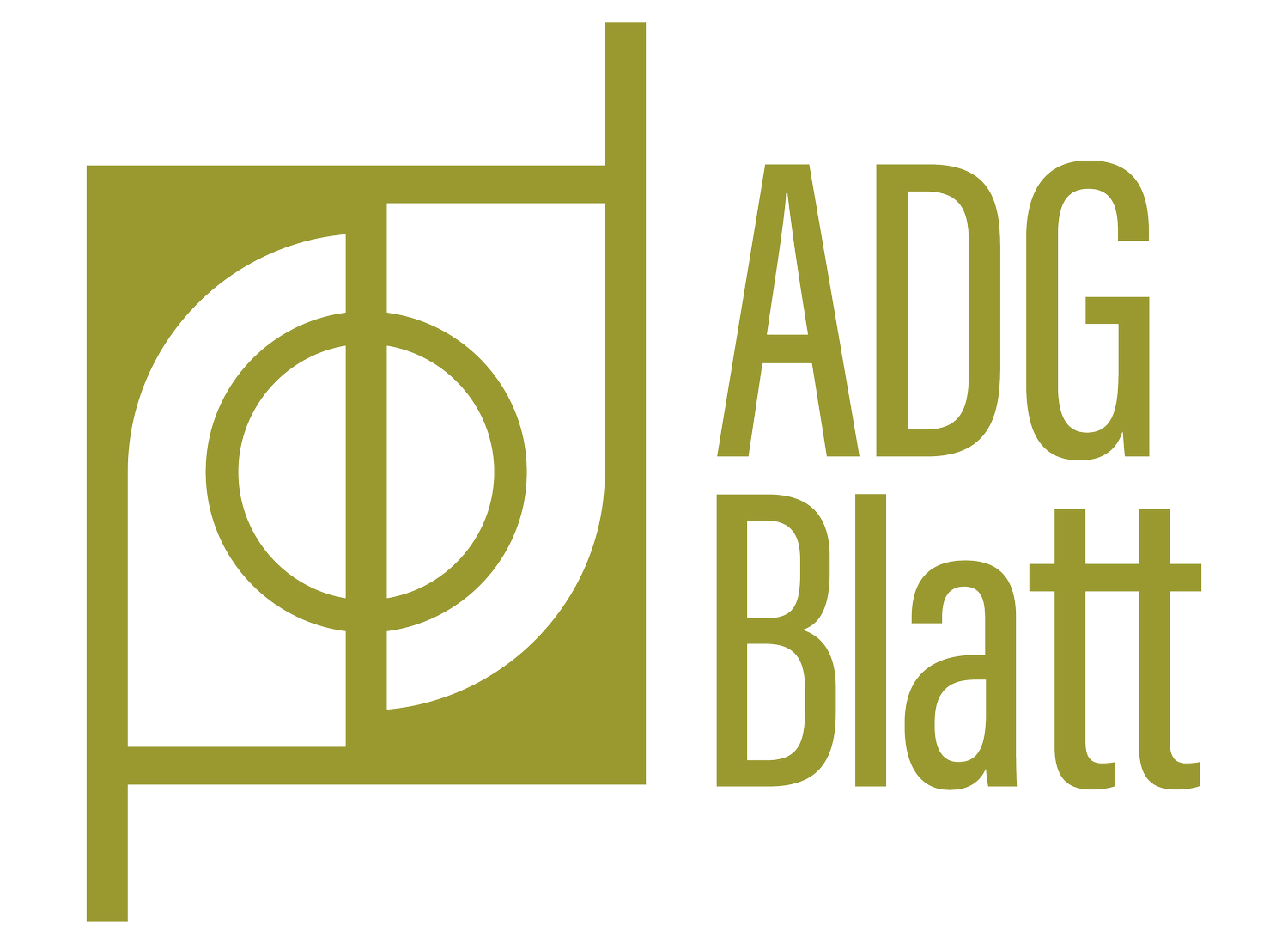maps 3
Scissortail Park
OKC Convention Center | Scissortail Park | OKC Streetcar | Riversport Rapids | OKC State Fair Park Bennet Event Center | Senior Health &Wellness Centers | Sidewalks & Trails
Scissortail Park, a MAPS 3 initiative, represents a transformative vision for Oklahoma City's urban landscape. Spanning an impressive 70 acres from the heart of downtown to the northern edge of the Oklahoma River, Scissortail Park offers a unique blend of active and tranquil environments. This ambitious project, with a budget of $132.1 million, is home to downtown Oklahoma City’s urban green space, encouraging community engagement and fostering unforgettable experiences. The park comprises a 40-acre Upper Park, completed in 2019, and a 30-acre Lower Park, completed in 2021. Located from Oklahoma City Boulevard south to Interstate 40, and from S Hudson Avenue east to S Robinson Avenue, the park features nature trails, an outdoor performance stage, playgrounds, interactive water fountains, community gardens, multi-use fields, picnic areas, and other outdoor spaces. The Skydance Bridge elegantly connects the Upper and Lower sections, enhancing the park's accessibility and visual appeal.
As the Project Consultant, ADG Blatt has played a crucial role in the successful planning and execution of Scissortail Park. Their expertise in project management and coordination has ensured that the park meets its ambitious goals both in scope and quality. ADG Blatt's contributions include overseeing collaboration among various stakeholders, implementing rigorous quality control measures, and ensuring the project stays within its budget. Additionally, ADG Blatt has coordinated construction timelines to ensure timely completion of both the Upper and Lower sections of the park. By facilitating communication with local residents and businesses, ADG Blatt has kept the community informed and involved throughout the development process. Their dedication to excellence and community engagement has been pivotal in transforming Scissortail Park from a visionary concept into a vibrant reality, reflecting the broader goals of the MAPS 3 initiative and making Scissortail Park a landmark destination in Oklahoma City.
Features
Project budget: $132 million
Construction: Upper (north) section complete in 2019; Lower (south) completed in 2021.
Size: 40-acre Upper Park, 30-acre Lower Park.
Outdoor Performance Stage
Playground and Exploration Play
Interactive Water Fountains
Nature Walk
Community Gardens
Multi Use Fields
Picnic Area
Project Team
Hargreaves Associates – Landscape Architecture
Johnson & Associates – Civil Engineering
Sherwood Design Engineers – Ecological Engineering
Butzer Architects & Urbanism – Architecture
Obelisk Engineering, inc. – Structural Engineering
CEC Corp – MEP Engineering





