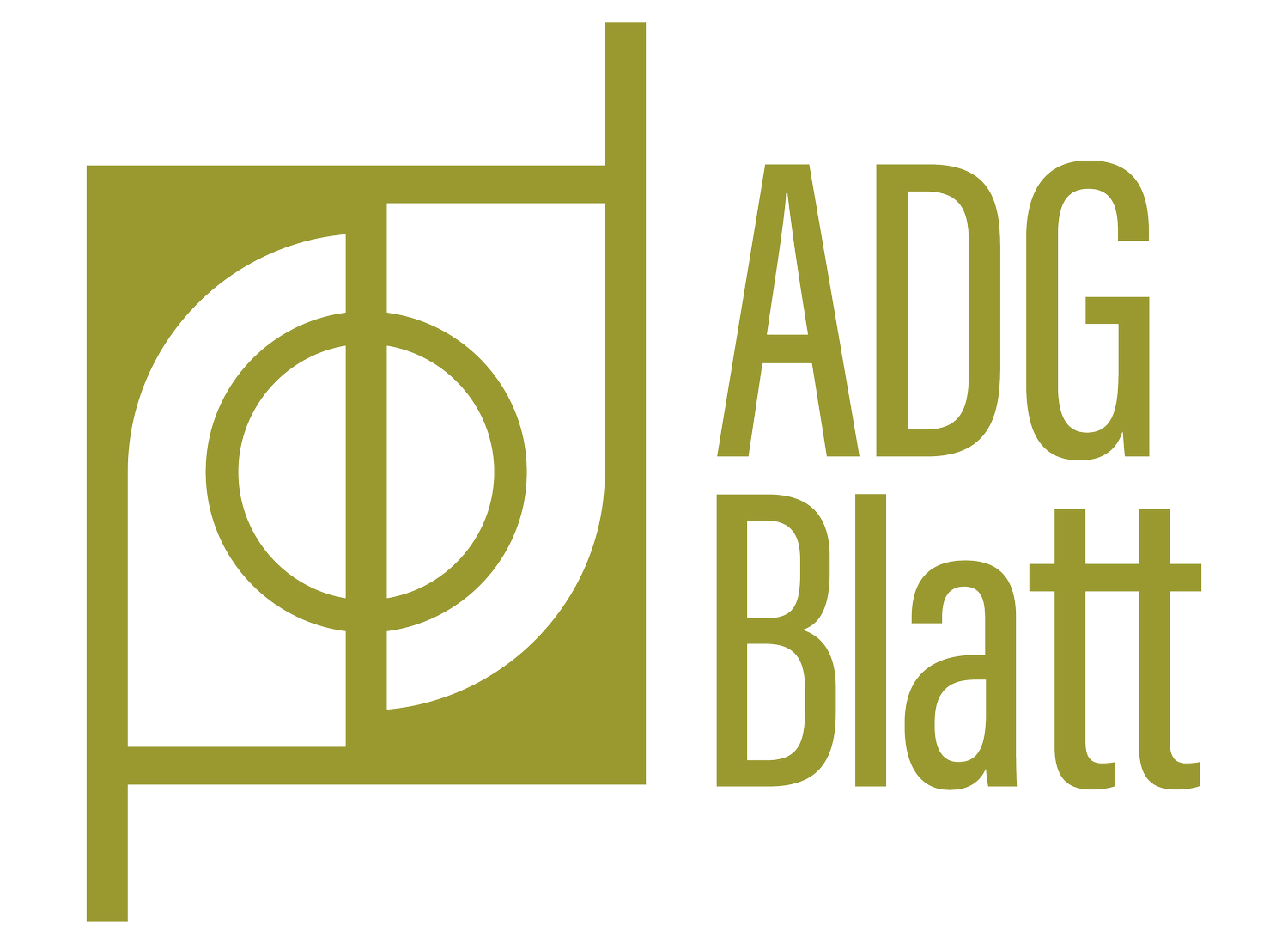Westminster School
Westminster
ADG Blatt has worked with Westminster School since the late 1980s on a campus master plan update and phased building program. The school, which is located in one of Oklahoma City’s historic neighborhoods, wanted to expand their programs, but remain in the same location.
There are three buildings on the campus: a middle division, a lower division and a primary division. Building forms were designed to blend with the neighboring homes, as well as the traditional architecture of the Presbyterian church on the western edge of the site. Materials, which were selected to complement the existing school buildings, are brick, cast stone, and split-face concrete block. Each classroom includes abundant built-in storage. Large windows throughout fill the building with abundant daylight.



