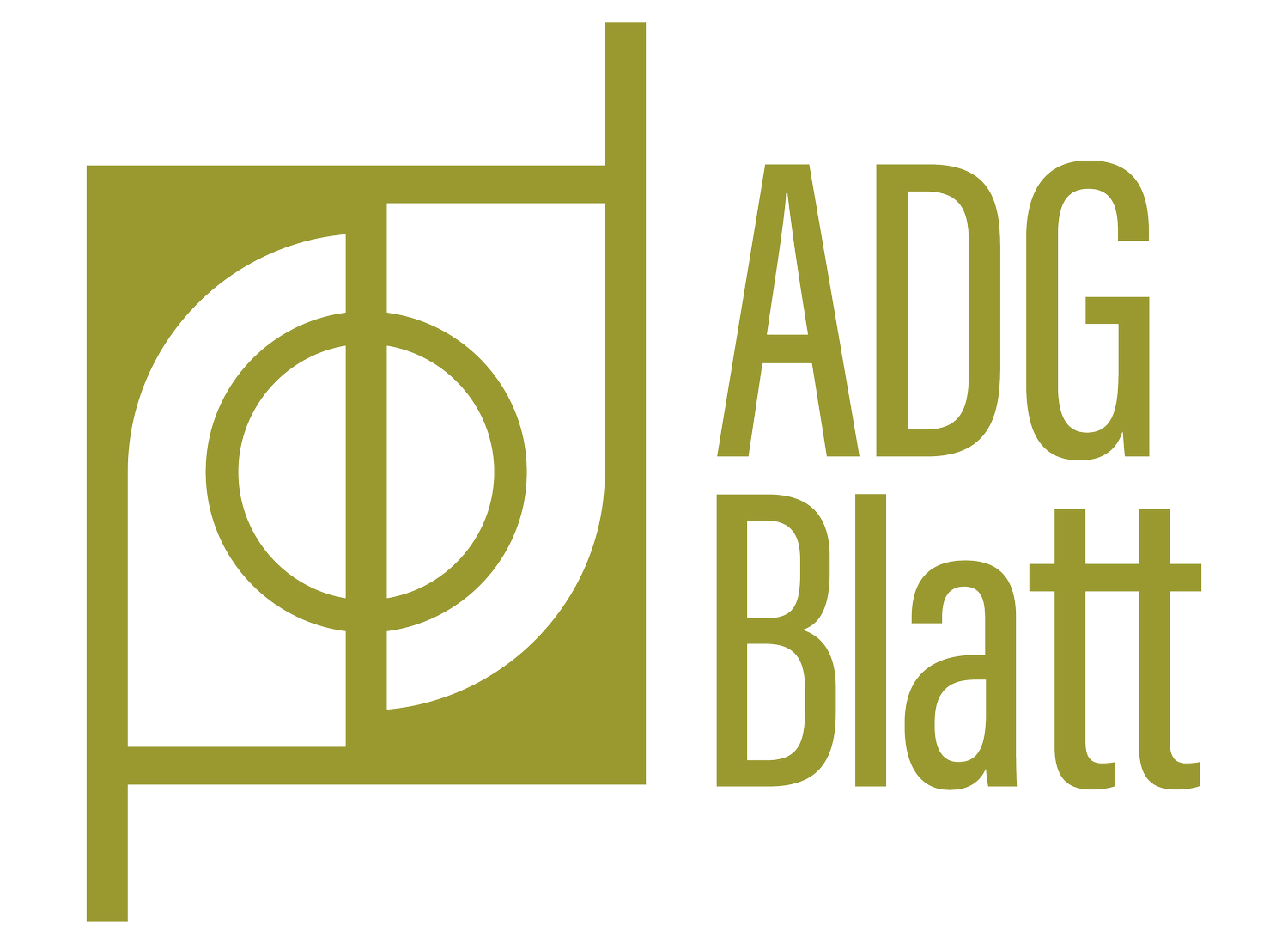st. anthony hospital
st. anthony hospital
St. Anthony Hospital engaged ADG Blatt to design a new 22,500-square-foot, state-of-the-art surgery department atop the existing outpatient building, within their 100-year-old hospital. Associated renovations within the existing hospital pushed the project total to 88,500 square feet. ADG Blatt’s program, established with input from hospital administration and staff, called for 15 operating rooms and department reorganization. The floor plan affords smooth and efficient functioning of the involved departments.
Twin beacons are a central feature of the project, a first step that signaled the beginning of a massive development with goals of revitalizing the hospital’s image in the community and within the medical profession. The changes to the hospital’s east exterior plainly show a healthcare facility that is committed to making a positive impact on its neighborhood.



