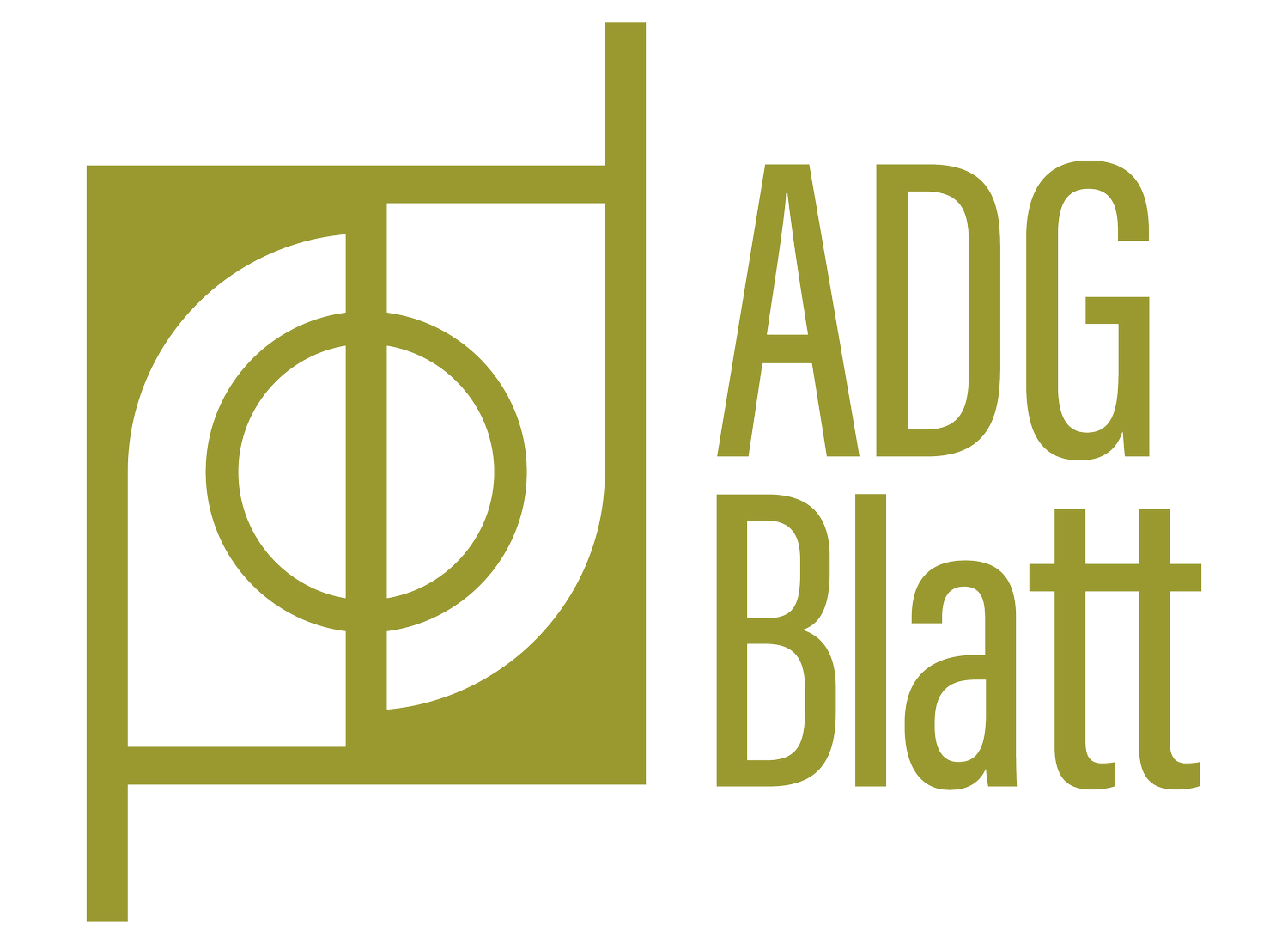Rose State Learning resources center
Rose State
Rose State College hired ADG Blatt to design multiple renovations and improvements to its 1960s-era campus core. This 58,000-square-foot renovation and expansion project includes technology upgrades, a new heat and air system, and a more-welcoming and user-friendly floor plan for students and community visitors.
Library stacks, help desks, study areas and small conference rooms are located on the first floor. A grand stair links to the upper floor with an open meeting area, a large tutoring center and offices. A curved balcony overlooks the study area on the west side of the bottom floor and is filled with views out to the beautifully-landscaped central campus mall—the college’s jewel.
The Learning Resource Center was the largest project of the group and allowed Rose State to centralize student services in one building for easy student access including testing, tutoring, distance learning and the library.



