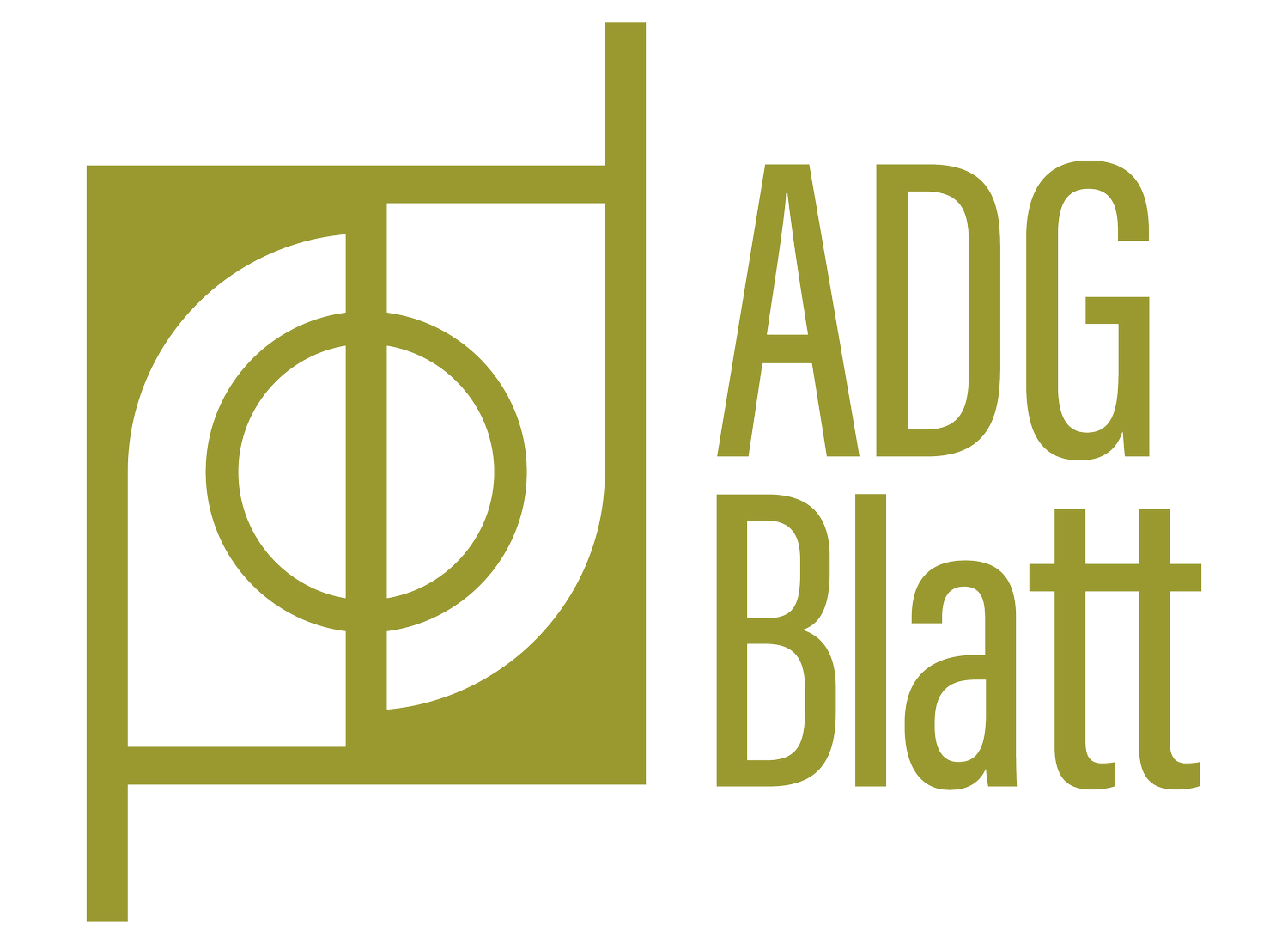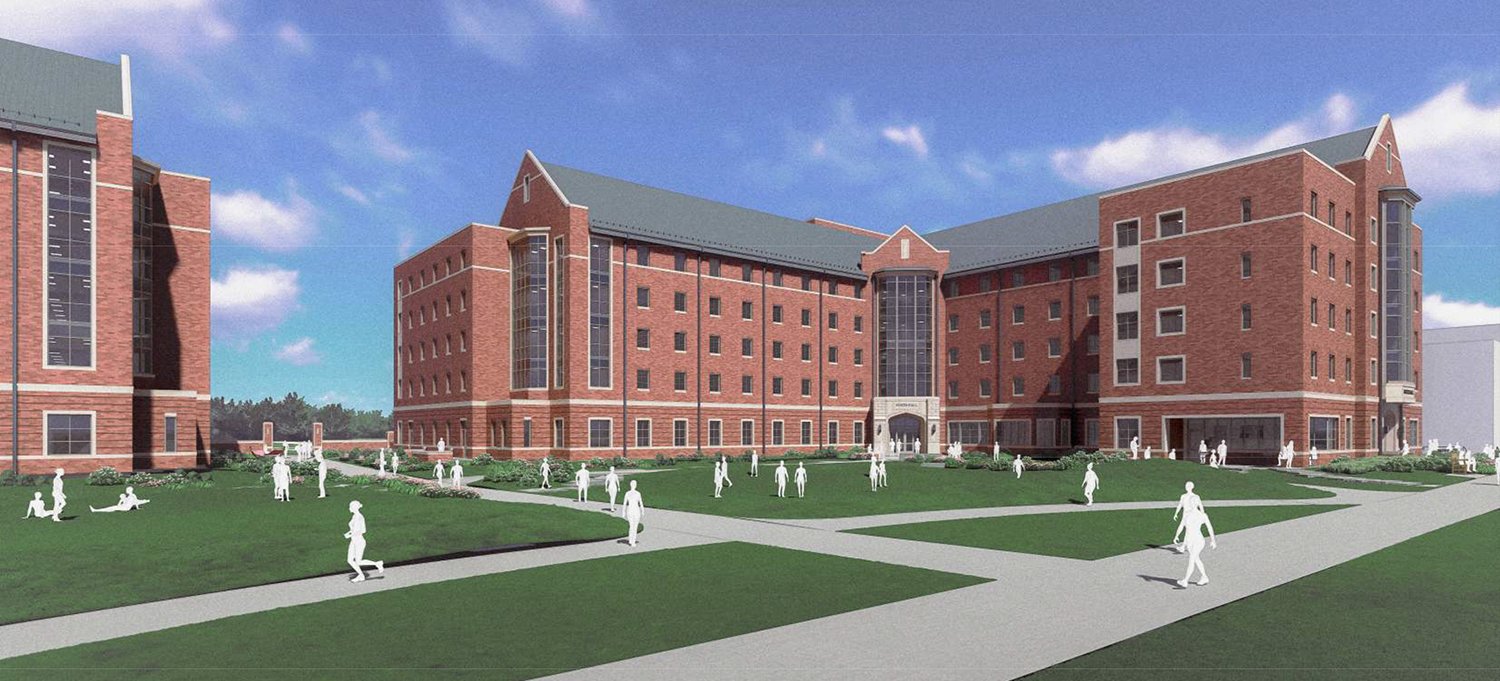OU First year housing
Uniquely OU
With existing residential high-rise towers – Adams Center, Walker Center, and Couch Center – having reached the end of their useable lifespans, the University of Oklahoma took the opportunity to redesign the first year housing experience. The university wanted this community to seamlessly integrate into the entire context of the campus balancing large outdoor spaces for large gatherings with more intimate spaces for spontaneous small group interactions. With community-building at the forefront of the development of these spaces, the residence halls were designed so that first-year students will have roommates as research is clear that the first fundamental step in community-building is the relationship between roommates.
The University of Oklahoma brought on ADG Blatt and design architect Mackey Mitchell Architects to develop this residential area. The Design Team drew inspiration from the outdoor campus environment at OU, in particular the power of the North and South Ovals. For the First-Year Housing project, we adopted a “Great Lawn” approach where a north-south oriented open space serves as the organizing space around which buildings of differing sizes and shapes would be organized. The buildings would have a consistent number of students living in each wing but shaped in a way to define more intimate outdoor spaces. This arrangement of related, but informal buildings is also consistent with the Collegiate Gothic principles of campus planning so prevalent in OU’s tradition of Cherokee Gothic. Furthermore, the treatment of the buildings will ideally draw inspiration from other examples of Cherokee Gothic elsewhere on campus, without slavish mimicry of historical detailing.






