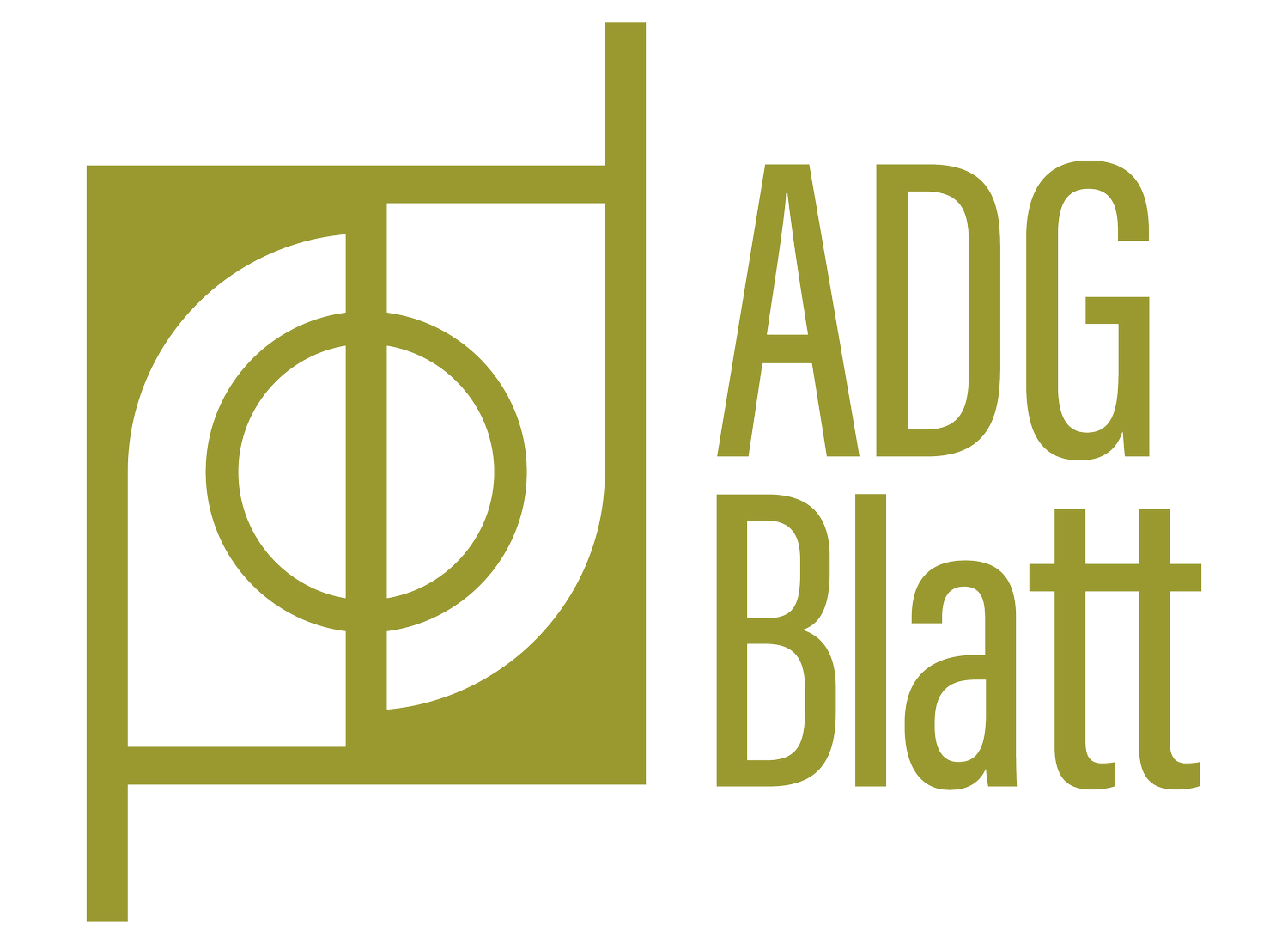northcare
northcare
NorthCare selected ADG Blatt to master plan a new campus on 11.5 acres in west Oklahoma City. The first phase of the new campus includes two, one-story buildings: a 16-bed crisis stabilization unit and a 24-hour crisis response center grouped with shared administrative and support spaces. The design process moved quickly with charettes held on a bi-weekly basis to facilitate inclusive decision making, yet compress the usual design timeline for a project of this type.
The second phase incorporated street frontage and completed the relocation of all NorthCare’s adult services together on one campus. Construction was completed in 2017 on the 60,000-square-foot building that features an open-air lobby flooded with natural light, stacked-stone walls and a landscaped courtyard. This project met the organization’s primary goal of providing a one-stop solution for adult behavioral health needs, while providing community resources.



