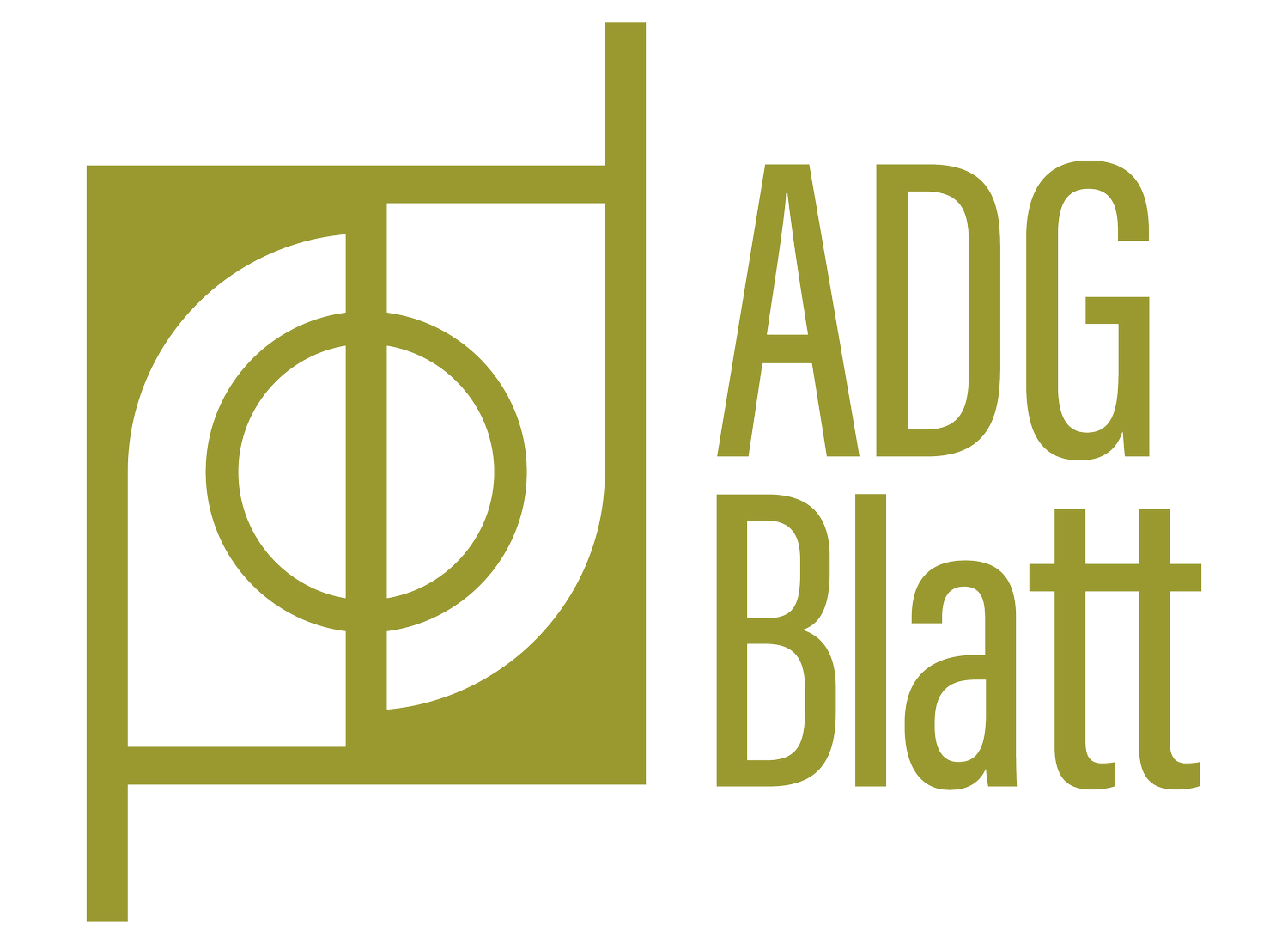The Norman Transcript: Old Town Moore's potential takes shape
By Adam Troxtell
MOORE — The first complete picture of what city officials and residents want for Old Town came into view last week.
The fourth of five meetings for Old Town revitalization was held at The Station on the night of Dec. 6. Though nothing concrete came out of that meeting, the most visible image of Old Town’s potential future came in the form of a new zoning map designed to fix the area’s problems.
“How can we change zoning in Old Town to encourage doing the right thing in a suburban environment?” A.J. Kirkpatrick, from ADG P.C. who has been working as a consultant on the initiative, said.
The zoning changes would bring brand new classifications for housing, commercial and mixed use areas. Kirkpatrick said based on surveys of what residents and property owners preferred, and where in Old Town they were most needed, showed where the lines for retail and residential properties should be.
“I think people really want to build up the Main and Broadway area,” Kirkpatrick said.
Town Center would be the main retail area, with residential properties confined to the upper stories of buildings. A setback of 0-5 feet would have these buildings closer to the sidewalk with on-street parking available where zoned.
Residential mixed-use would serve as a “buffer” between commercial and heavier residential areas, Kirkpatrick said. It could still include retail shops, and the larger setback, with a maximum of 10 feet, would allow for enhanced patio space for, say, outdoor dining.
Medium-density residential would allow small apartment complexes, with a 15-unit maximum (though Kirkpatrick said the limit is debatable). Single-family dwellings in the form of duplexes, town-homes or condos would be allowed in this zone, with a maximum of 2-3 stories.
Finally, a single-family residential area would be a strict no-commercial zone. Roofs would be pitched or gable-styled, not flat like in other zones, and these properties would be allowed to have a smaller dwelling in the back or above the garage, also known as “granny flats.”
The purpose of having these new types of zones in Old Town would be to bring the kind of activity necessary to create what current residents and property owners want.
“People want urban amenities,” Kirkpatrick said. “You need to figure out how to increase the amount of people walking in the neighborhood to get these amenities in Old Town.”
Kirkpatrick explained that the reason Old Town looks the way it does — with low density compared to other downtowns, large setbacks and residential units built on commercially zoned property — has to do with planning changes over time. After World War II, he explained, people wanted single-family homes and large apartment buildings.
Read the full article here.


