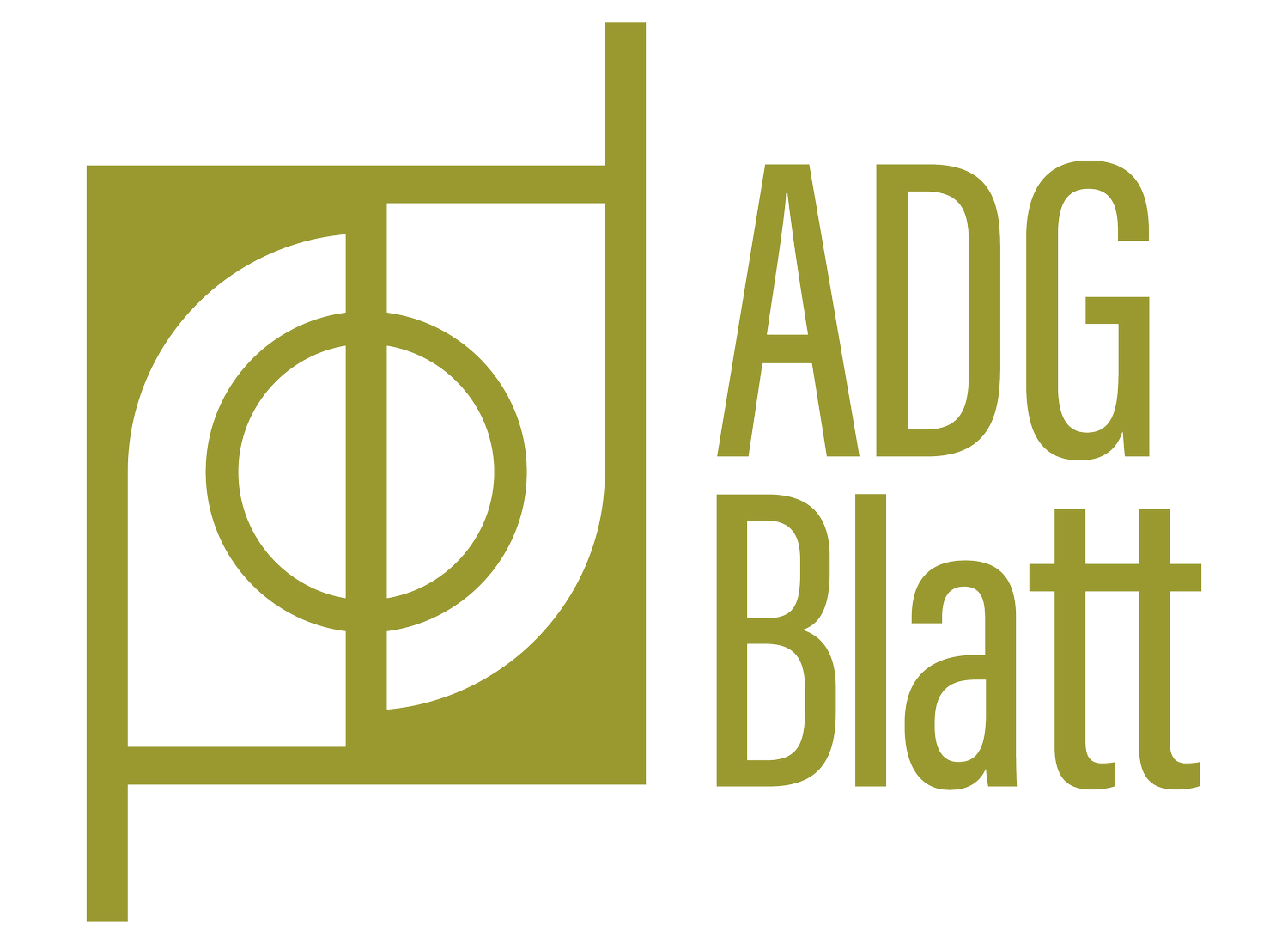DCD: NorthCare behavioral health focused integrated care center
NorthCare, an organization that provides mental health and substance abuse services, and their architect, ADG, worked together to master plan a new campus on 23 acres along what is being developed as a non-profit corridor near downtown Oklahoma City. NorthCare’s primary goal for the new campus was to consolidate its multiple metro locations into a one-stop solution for consumers’ behavioral health needs.
The new Behavioral Health Focused Integrated Care Center is the second step in an effort to bring most of NorthCare’s Oklahoma City facilities together on the same campus. The first step was a new 18,000-square-foot mental health crisis center that the community desperately-needed.
The architecture of the new NorthCare campus challenges the stigma sometimes associated with mental health care facilities, normalizing patient and treatment areas to create a facility that supports wellness – a spectrum for patients, caregivers and visitors that covers social, emotional, environmental, intellectual, and physical wellness.
The main entrance to the new building is on the southeast corner of the campus. The two-story, 60,492-square-foot building features an airy lobby flooded with natural daylight, stacked-stone feature walls, and a landscaped courtyard. The open circulation space serves as reception for the entire building, waiting space for the pharmacy, and lobby space for the training center. Beyond the lobby is a large waiting room for the counseling area, the medical clinic, and the lab.
Read the full article here.


