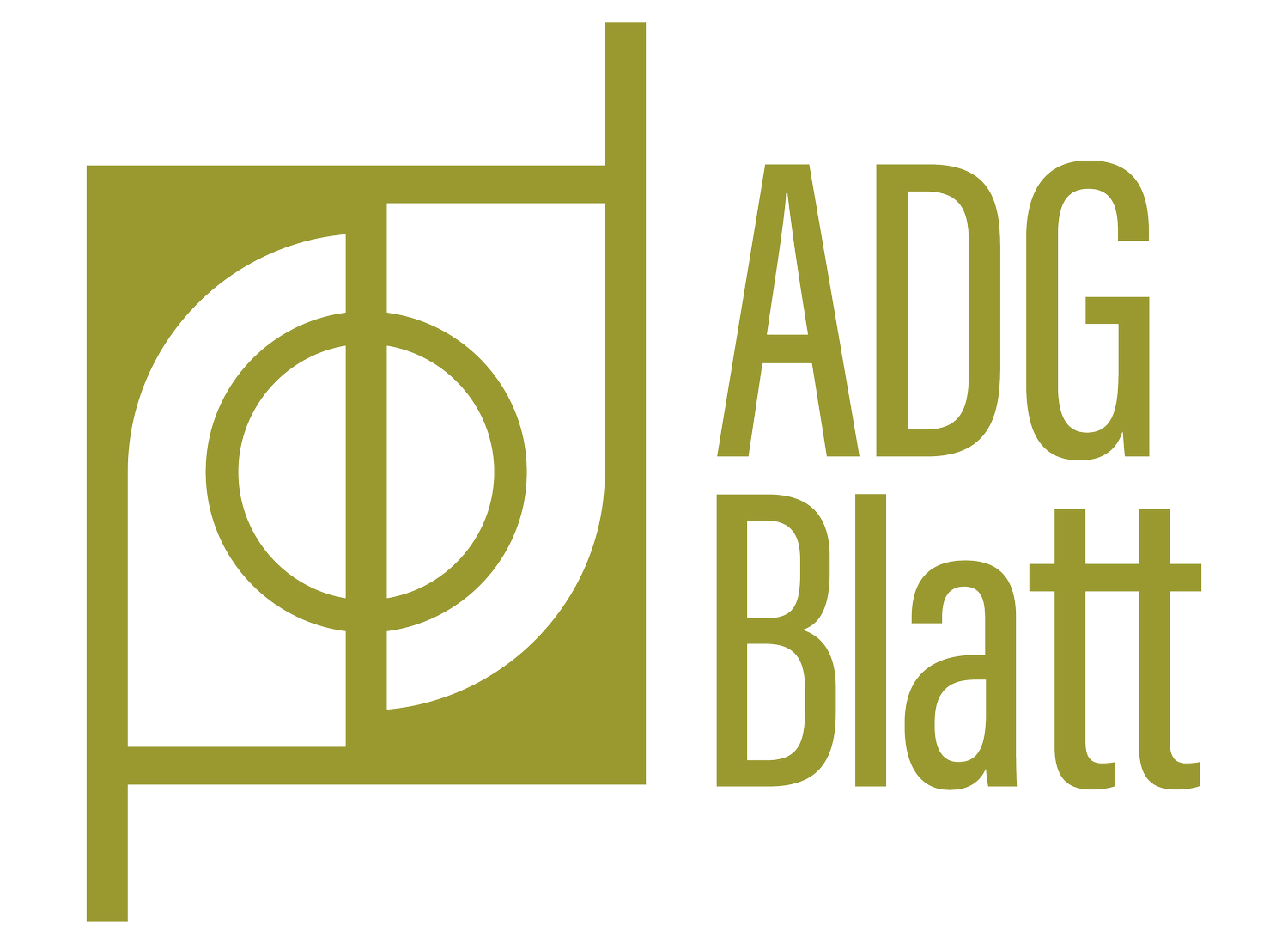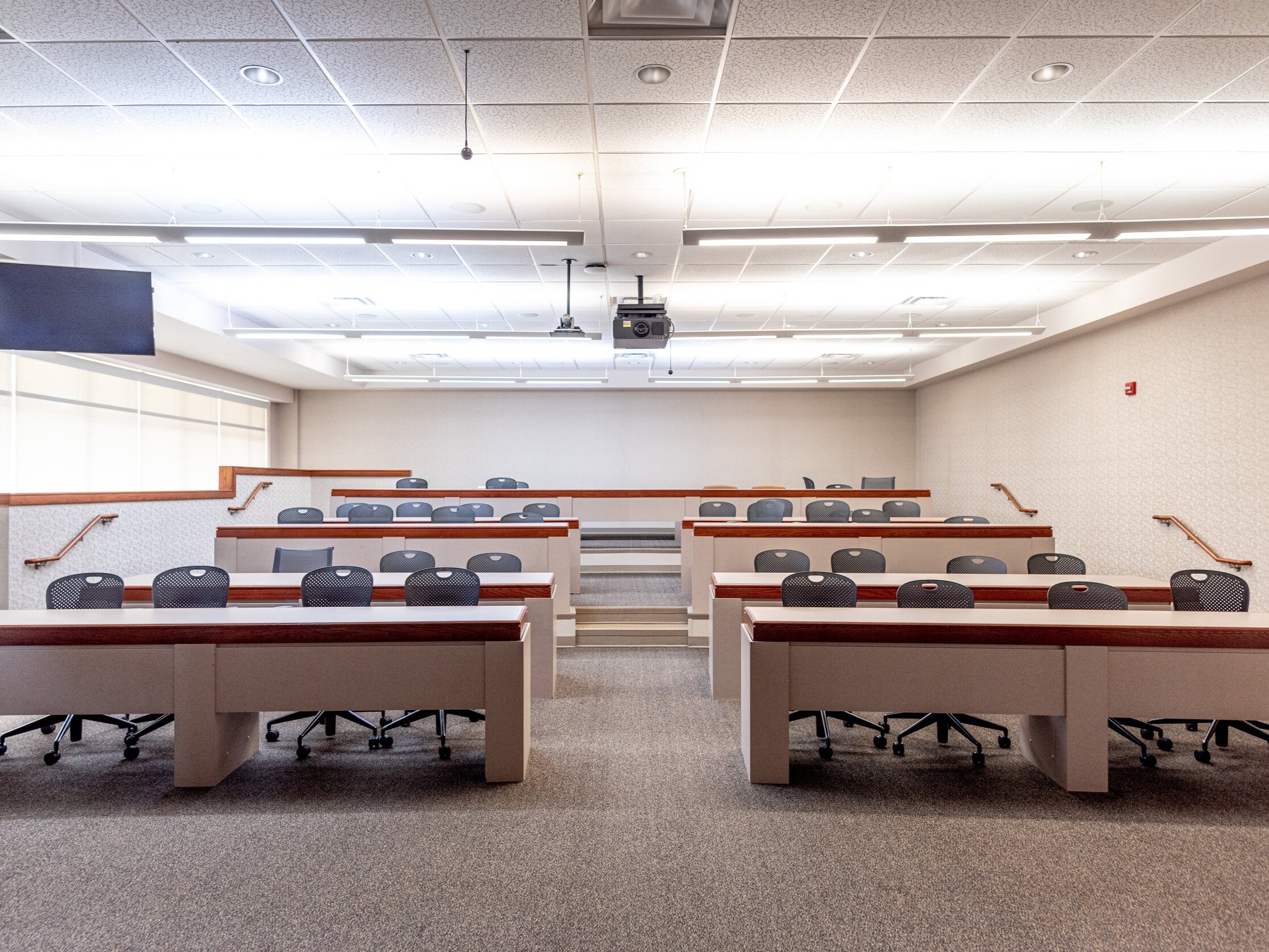Duncan Regional Hospital
CELEBRATING 20 YEARS OF GUIDING HOSPITAL’S CAMPUS GROWTH
ADG Blatt has worked with Duncan Regional Hospital since 1996 on hospital improvements and expansions. Working with administrators and physicians, the firm developed a master plan in 2001 which called for over 85,000 square feet of new space and renovations throughout the existing facility, totaling nearly 44,000 square feet.
Upgrades completed in 2005 include a women’s center, surgery center, conference center and lobby, with a special focus on providing better ambulatory care. Newer projects included a new cancer center, a nursing school, three new medical office buildings, an imaging center and many in-fill renovations to support increasing patient services. Most of the expansion was done using design-build delivery including two projects started in 2008 and completed in 2009. One project added two new floors to an existing patient tower, which included additional ICU space, a geriatric psychiatric unit, a sleep lab and a gym for the Rehab Department. The second project renovated the existing servery and enclosed an existing courtyard to create a new restaurant-style dining room.



