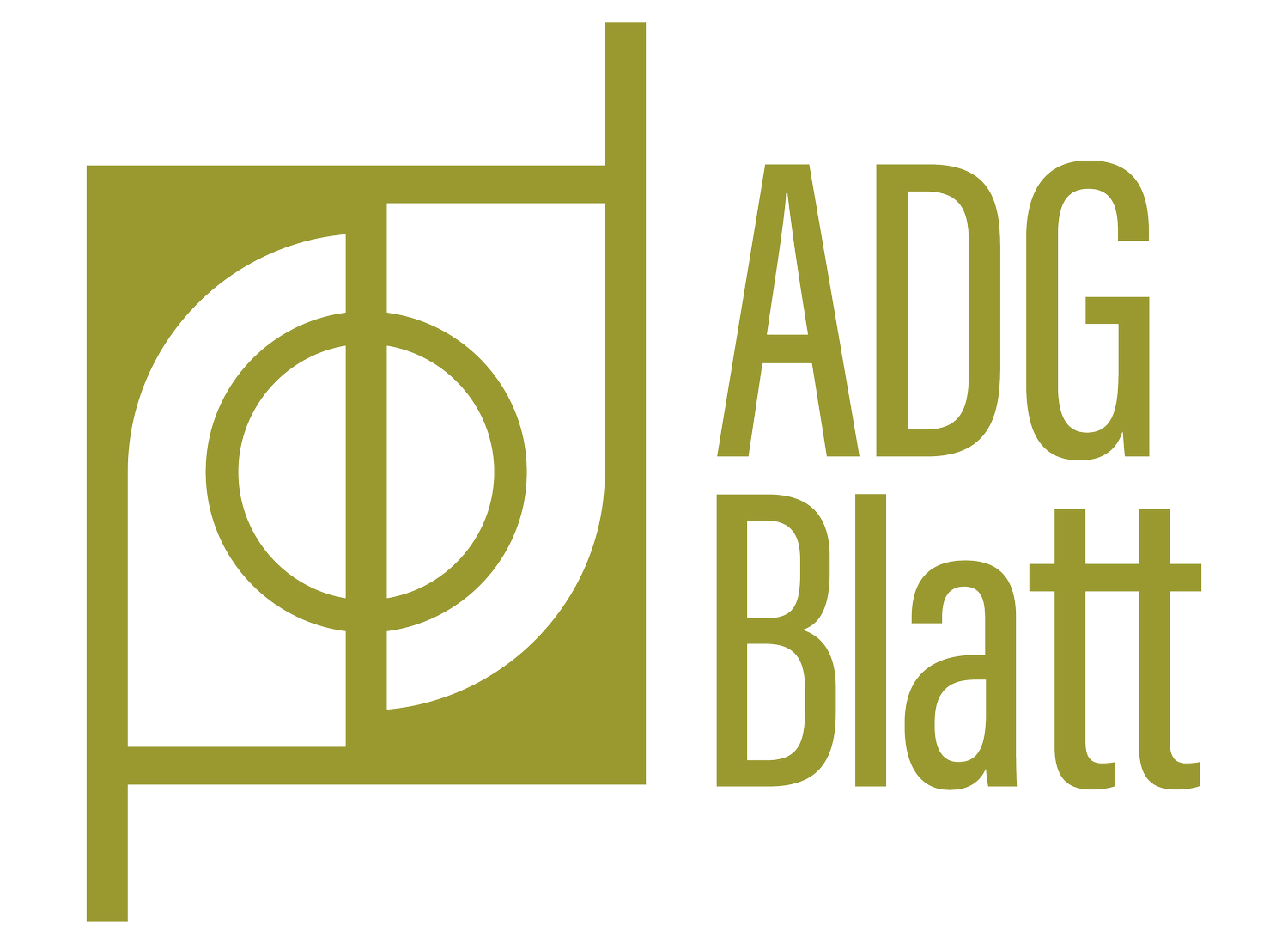BancFirst Tower
Contemporary Office Design
ADG Blatt created a program for BancFirst as they moved their headquarters and downtown bank location to BancFirst Tower in downtown Oklahoma City. As well as programming and space planning, ADG Blatt provided interior design and FF&E services for all 13 of the BancFirst tenant floors. Involving more than two dozen different departments and over 400 employees from three different office locations, the program was an essential step in the process of designing the newly renovated office space at BancFirst Tower.
The program was produced with a series of interviews with each of the departments, analysis of existing office spaces and field survey of the new floor plate in the tower. Through the programming process, ADG Blatt reorganized the adjacencies of the BancFirst departments, correcting inefficiencies that existed in their previous space and plan for the overall organization of their new office space.
The result was a complete program that included actual data on the existing departments. The program also created graphic representations in the form of a stacking diagram and space plans for each floor that met the current needs of the company, while also planning for the future.





